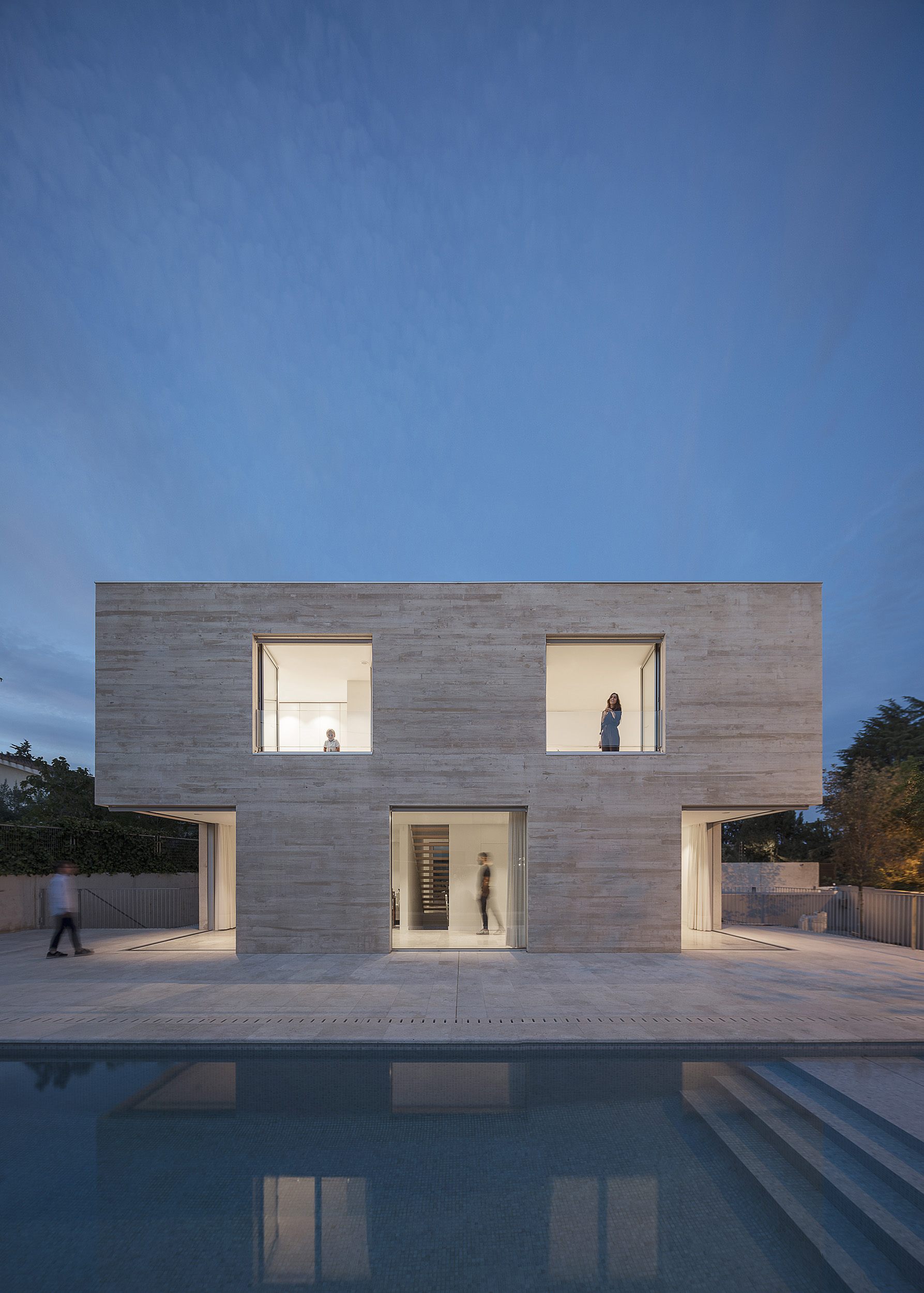Domus Damero is a golden concrete house with a rectangular base that maximizes the space delimited by the regulatory setbacks in a rhomboidal corner plot. A volume perforated with voids arranged in a checkerboard pattern, not only in the four facades but also in its interior three-dimensional configuration through a double height in its main space.
This composition establishes four different scenes on the first floor, depending on the orientation, which become four porches in each of its corners thanks to its large windows -hidden in its walls with a galandage system-, generating continuity between the interior and exterior space. Similarly, the upper floor organizes each of the four bedrooms in its four corners. The distribution of the domestic program on both floors is organized around the path of the sun.
The construction of the structure is made of white concrete with wooden slat formwork, allowing the four large overhangs of the four corners on the first floor. The interior and exterior are diluted thanks to a continuous pavement of Campaspero limestone that extends the four open corners of the house towards the diagonals of the plot, thus generating a greater visual amplitude. A central core houses the staircase, the elevator and the installations that run through the three floors of the house.
In terms of sustainability, the solar panels that feed the energy consumption of the aerothermal system create a zero-consumption house.









